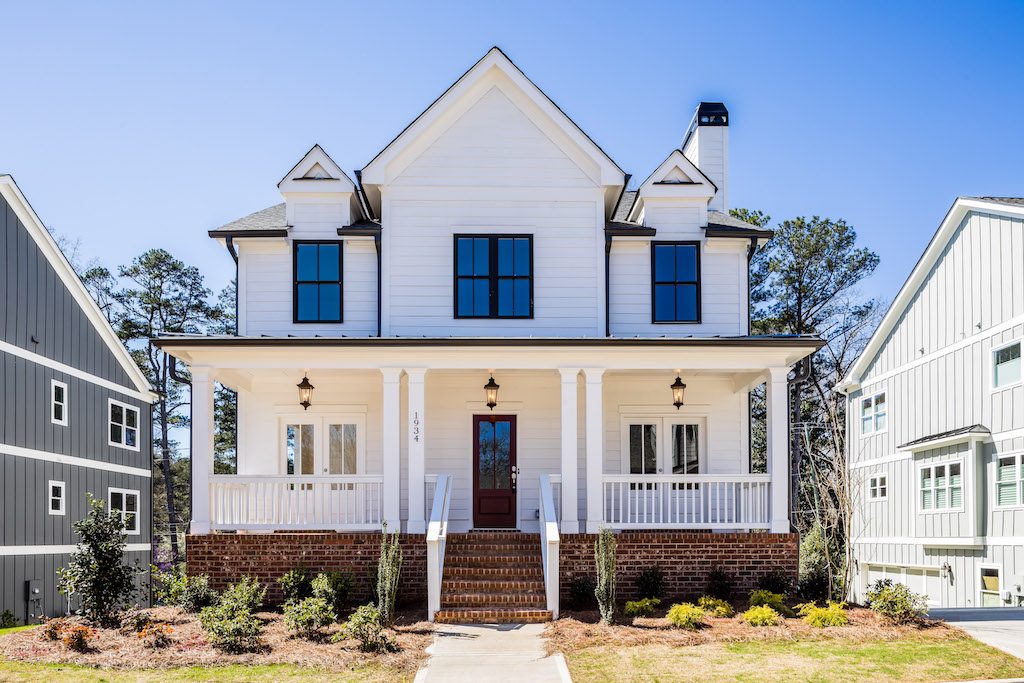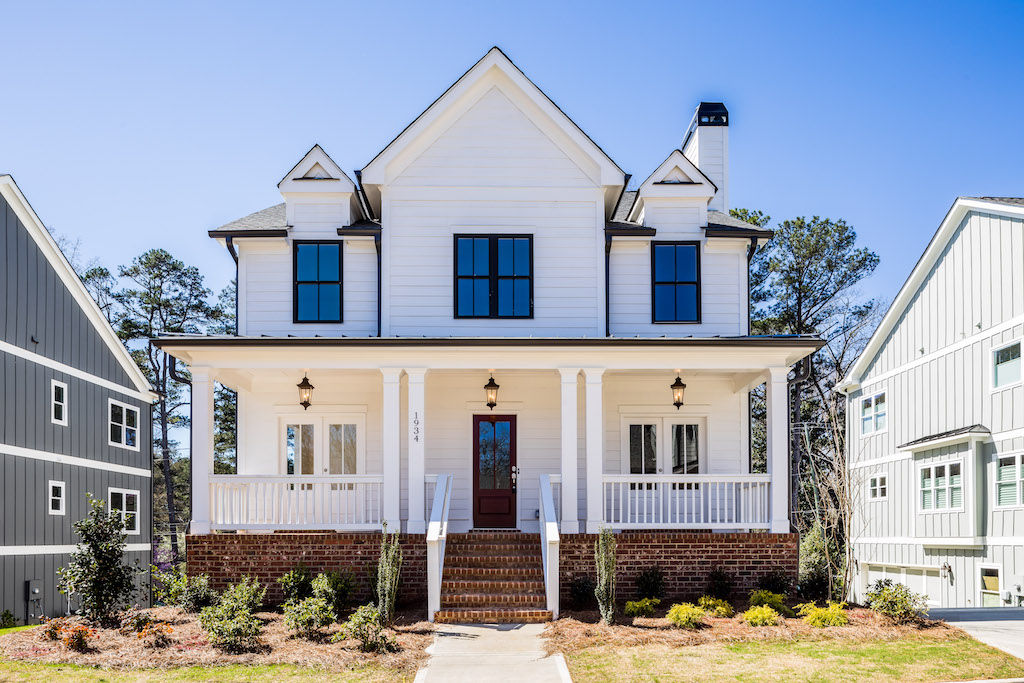

Rockhaven Homes’ Park Chase is an intimate neighborhood in the affluent Atlanta suburb of Brookhaven. With large homes and distinguished public and private schools, Brookhaven is an attractive address for families. Offering modern single-family homes, Park Chase is a community enclave of 26 homesites. The neighborhood’s location places it in the heart of city life, and minutes from Buckhead, where living is social. To help you find your new Brookhaven home at Park Chase, here is a quick look at the available floor plans and their unique features.
We offer 5 floor plans at Park Chase. Ranging in size from 2,824 to 3,171 square-feet, these plans boast spacious 4 and 5 bedroom layouts.
The Adelaide is a 4 bedroom, 4 bathroom plan. There is currently one home available now at Park Chase featuring the Adelaide floor plan. Available in 7 elevations, the Adelaide has a comfortable terrace off the front porch. Here you can enjoy your morning cup of coffee or an afternoon with good friends basking in the natural sunlight. On the first floor, you will also find a functional open concept living area that includes the family area, kitchen, and dining area. The bedroom and bathroom on the first floor make for a perfect guest suite. Upstairs, the luxurious owner’s suite has his-and-hers closets and ample room for a sitting area.
The Grayson is our featured master-on-main floor plan at Park Chase. In the lavish master suite you will find a relaxing master bath and oversized walk-in closet. The first floor of this home plan also houses the kitchen, breakfast area, family room, and formal dining room. The four secondary bedrooms are located on the 2nd floor of the home along with a loft area and media room.
The largest floor plan at Park Chase, the Madison, has 5 bedrooms and 5 bathrooms. In addition to the open concept living area, the Madison also offers a formal dining room and guest suite on the first floor. On the second floor, the master suite is accompanied by three secondary bedrooms and a large media room.
We also have one home currently available at Park Chase that features our Melbourne floor plan. Like the Adelaide, the Melbourne also has a terrace off the front covered porch. Inside, you will find a spacious open floor plan consisting of a chef’s kitchen, dining area, and family area. With a bedroom and full bathroom on the main floor, it’s the ideal place for guests to stay when they visit for the holidays. On the second floor, the owner’s suite not only has his-and-hers closets, but also features a spa-inspired master bath.
With 4 bedrooms and 3.5 bathrooms, the Stratford is a comfortable floor plans for families looking for a new home in Brookhaven. The first floor has an open kitchen, breakfast area, and great room in addition to a formal dining room and study. It also features a spacious deck or patio off the kitchen, serving as an ideal spot for summer meals and good conversation with family and friends. Upstairs, the laundry room is convenient to the master suite with his-and-hers closets.
Are you ready to find your new Brookhaven home at Park Chase? Take your first step towards building your new home today. Contact us to learn more about our available homes in the sought-after neighborhood of Park Chase.