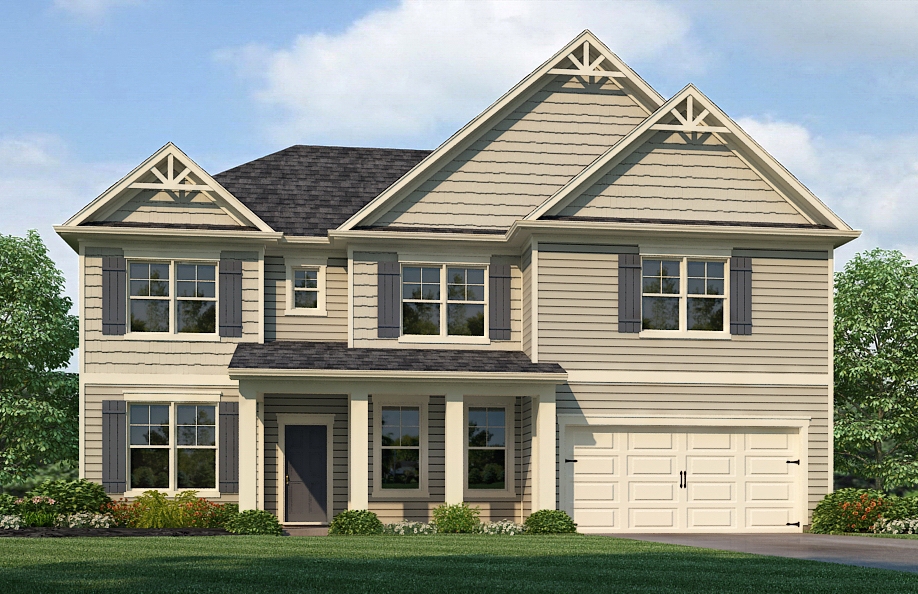
If you’re searching for new homes in Loganville, GA, with floor plans that fit your life, you’ll find it at Kingsmere Estates by Rockhaven Homes. With three distinct plans to choose from, you’ll find smart features, comfortable living spaces, and options that work for your day-to-day life.
Explore the Clifton, Leighton, and Wellington floor plans—all available now at Kingsmere Estates.

4 Beds | 2.5 Baths | 2,506 Sq Ft | 2 Stories | 2-Car Garage
The Clifton delivers a clean, classic layout with just the right amount of space for busy households. From the formal dining room to the cozy kitchen breakfast nook, this home is built for easy living and effortless hosting.
Why buyers love it: The Clifton makes the most of every square foot, creating a home that’s as practical as it is inviting.

5 Beds | 4 Baths | 2,967 Sq Ft | 2 Stories | 2-Car Garage
The Leighton gives families the space they need to spread out and the flexibility to use it their way. With multiple layout options, it’s a great fit for households that want extra bedrooms, a media room, or dedicated office space.
Why buyers love it: The Leighton stands out for its space, flow, and flexibility—it’s easy to personalize and easy to love.

5 Beds | 4 Baths | 2,892 Sq Ft | 2 Stories | 2-Car Garage
The Wellington is all about flexibility and elevated design. With spacious living areas, a private primary suite retreat with a sitting room, and multiple upgrade options, this plan gives you room to grow, entertain, and make it your own.
Why buyers love it: The Wellington blends style and function, giving you room to live well now and flexibility for whatever comes next.

If you’re looking for a new home in Loganville that fits how you live—with options to personalize—Kingsmere Estates is worth a closer look. This new construction community features spacious homes with room to grow and versatile spaces designed to adapt to your family’s unique needs and lifestyle.
Explore our quick move-in homes and take the first step toward your new life at Kingsmere Estates.
Keep an eye on our news page for updates about more customization options we have coming soon!