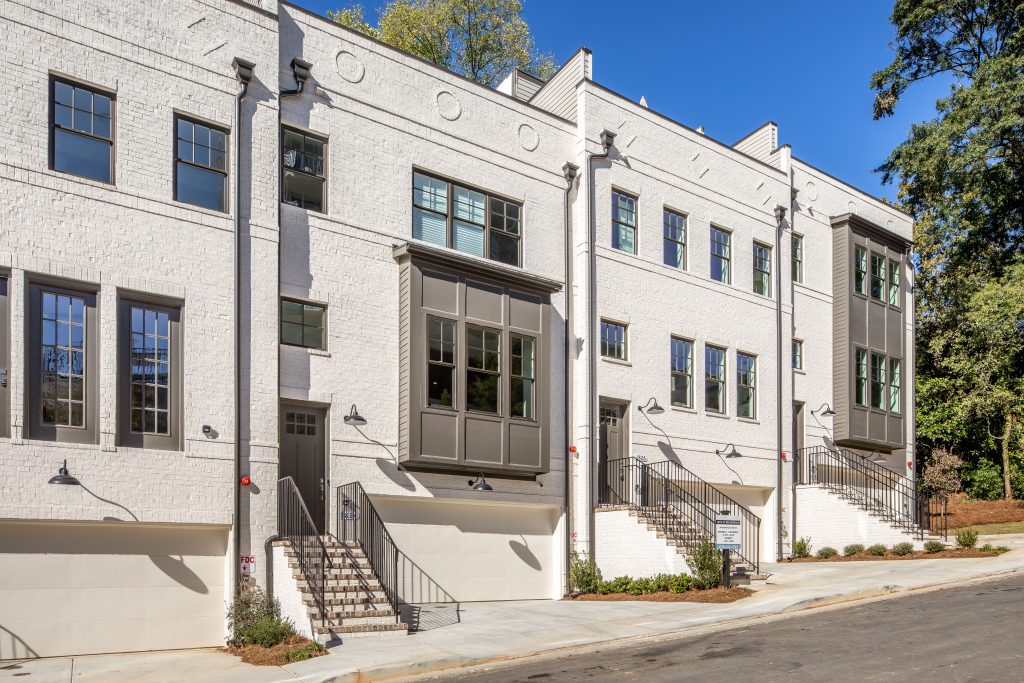
28th at Brookwood is Rockhaven’s exceptional and unique intown community of townhomes and single-family homes. With stunning Rockhaven design and easy access to the best of intown living, residents have endless benefits of living in Buckhead. Read on for a look inside the Oxford plan available now in the popular 28th at Brookwood. Discover more of what you can expect when you schedule an in-person tour today.
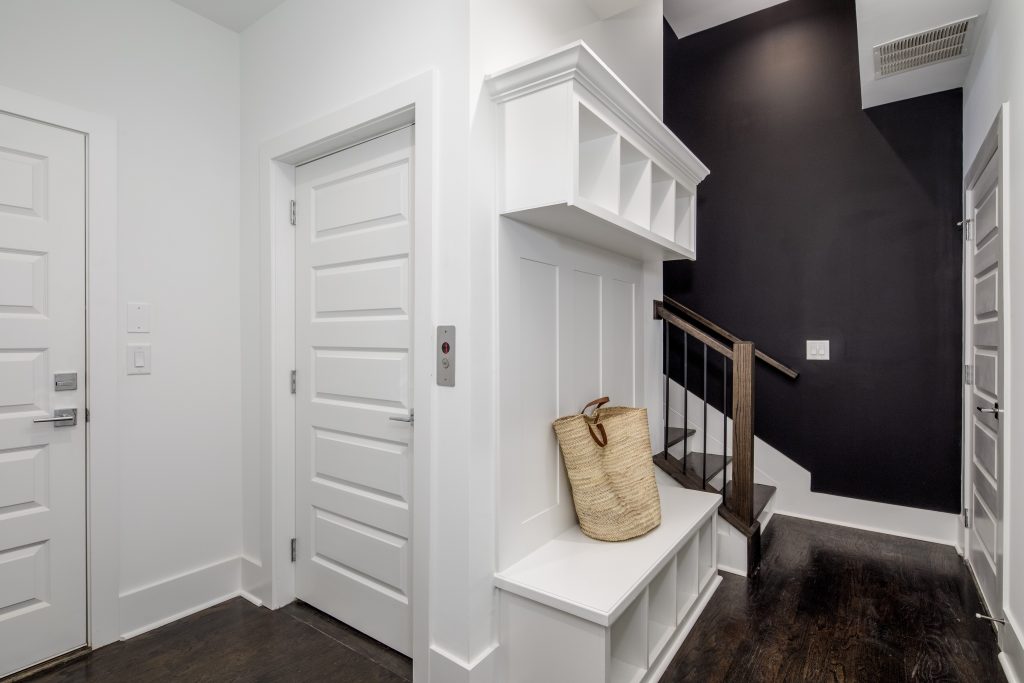
With the two-car garage on the first floor, this is likely to be your preferred entryway. A guest suite is also found on this floor, which could also be utilized for a home office or hobby room. The mudroom connects it to the garage and stairs. A trendy and convenient built-in bench (pictured above) greets you in the hallway. You’ll also have the option to add an elevator to take you to any floor of your Oxford floor plan.
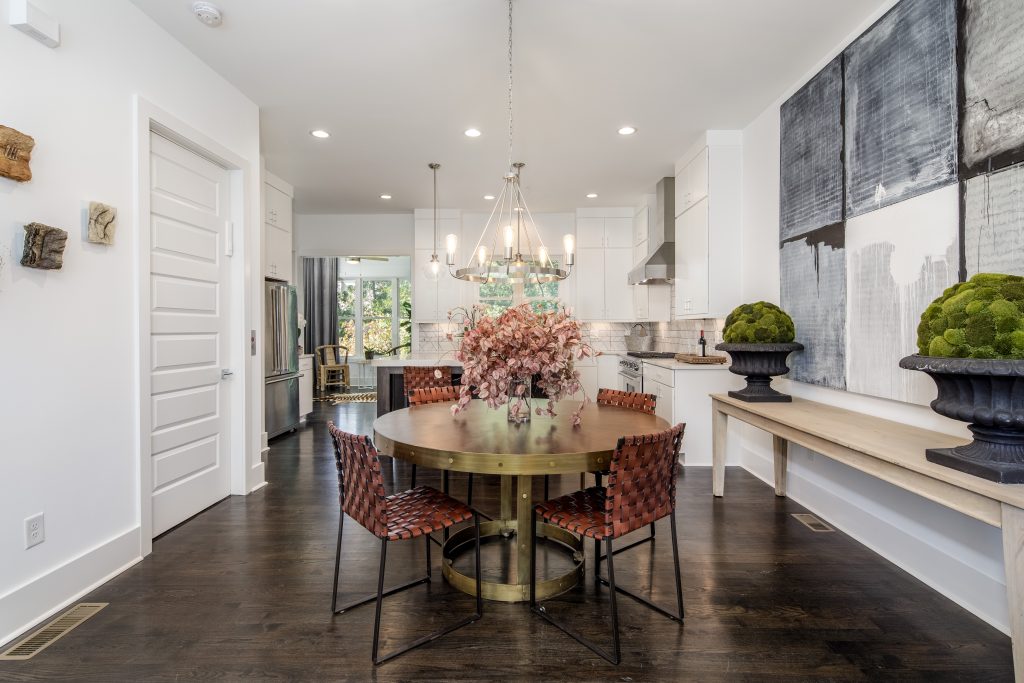
The second floor of the Oxford is prime for entertaining or for luxurious everyday living. Chic built-ins flank the fireplace in the cozy family room, with a view to the open dining room and kitchen. The convenient layout of the L-shaped kitchen is complemented by the island extending counter and storage space. A sunroom neighboring the kitchen is connected to the outdoor deck on this level. This intimate area lets in plenty of natural light and serves as a peaceful escape.
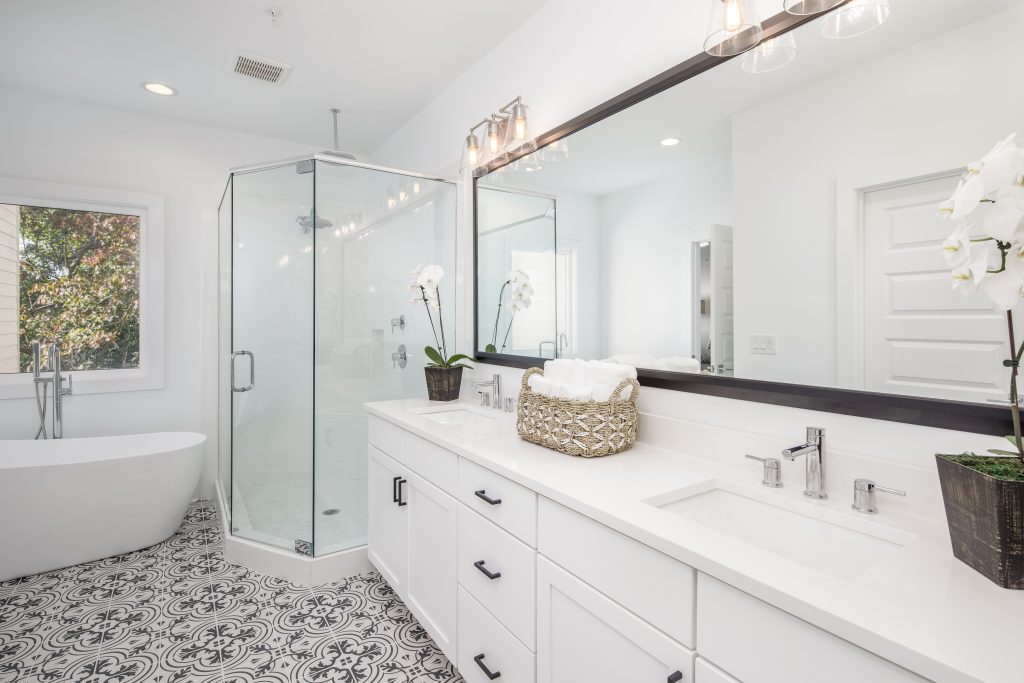
Two suites sit on either end of this floor, the master and bedroom #2. The second bedroom has a walk-in closet and a bathroom with a linen closet. The master suite’s luxurious bathroom has a walk-in shower, trendy standalone tub, walk-in closet, and idyllic double vanities. The gorgeous finishes are present throughout the third floor, as shown by the beautiful tile work in our model.
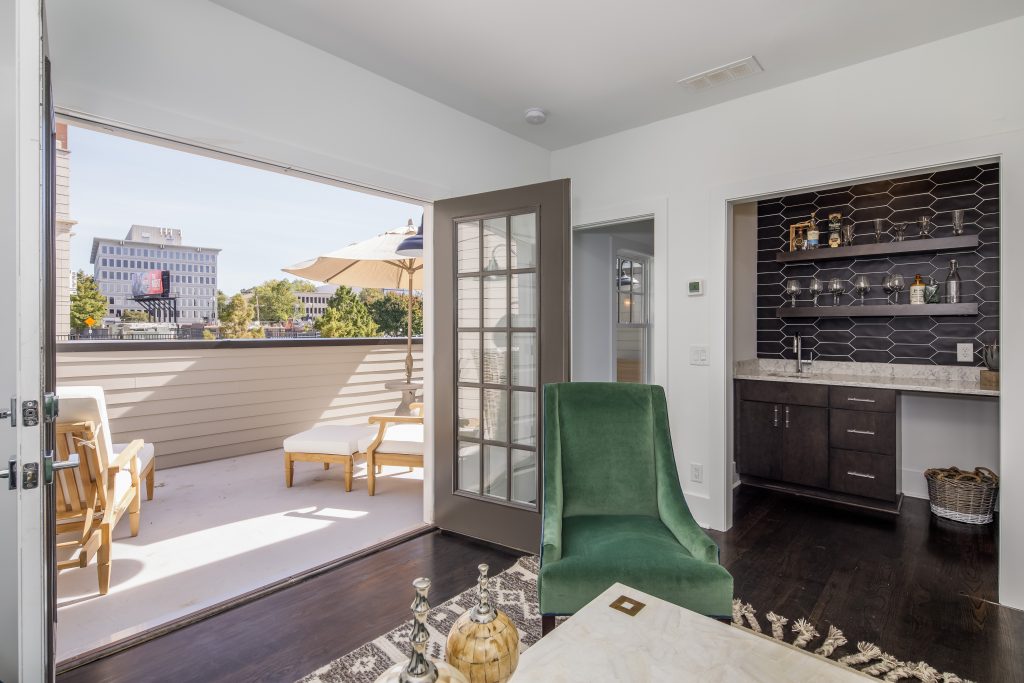
The cherry on top of this already incredible home is the fourth-floor suite with two outdoor terraces. This flexible space is fantastic for an office, media room, or even a private sitting room. Our model features the optional fireplace on the terrace, as well as a walk-in closet that we converted into a wet bar.
28th at Brookwood provides luxurious features to wow your guests and help you live the intown life you love. If you want to get a look inside the Oxford, call to schedule a tour in 28th at Brookwood and come visit our model for yourself. You’ll see what it’s like to experience everything you want in a home.