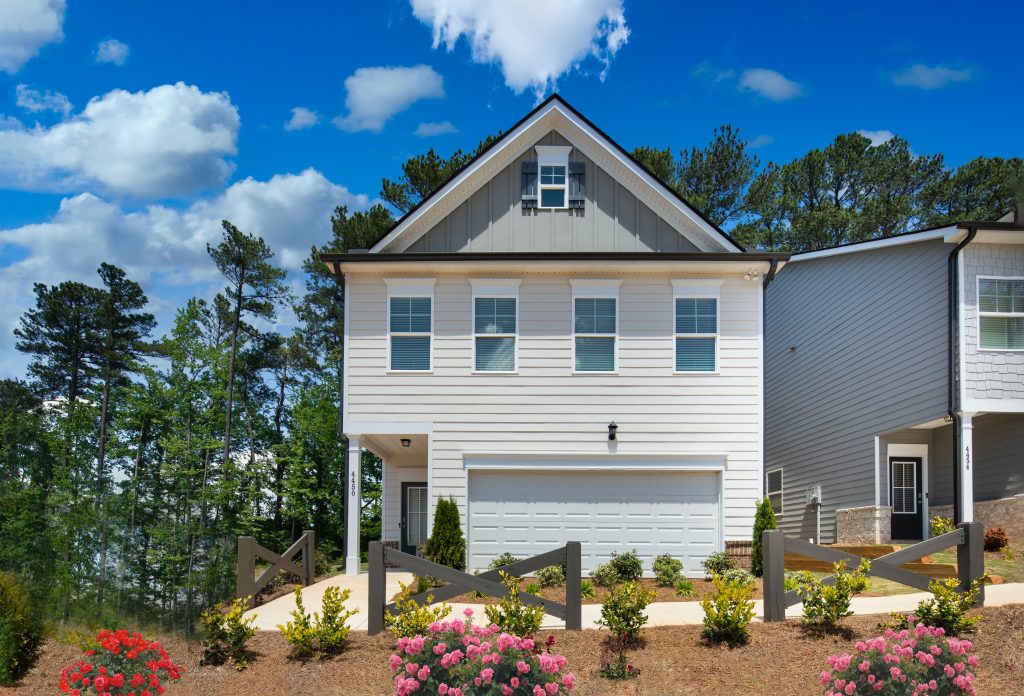
Have you been looking for a single family home in an ideal location? Look no further than The Enclave at Ashbrooke. This community is in the Stone Mountain/Tucker area and is just minutes from local attractions like Stone Mountain Park and the Dekalb Farmers Market. But that’s not all – we have 2 great floor plans in this community that will wow you and your guests. Already sold on this gorgeous community? Contact our on-site agent for more information.
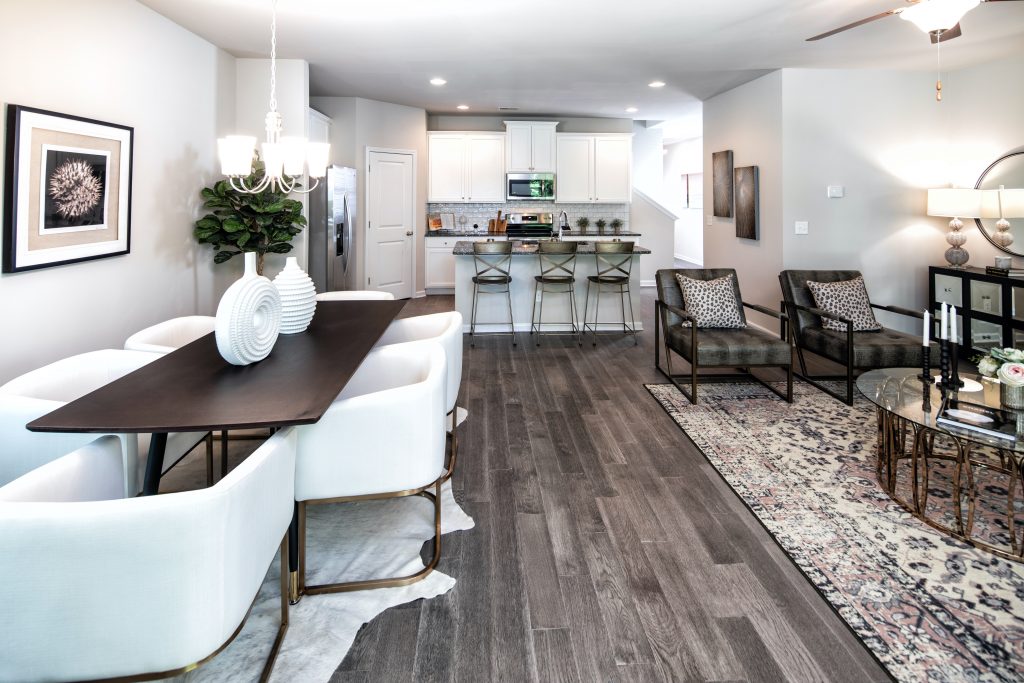
The Rosedale floor plan is a 2-story, 3 bedroom 2.5 bathroom floor plan with an optional 3rd floor and 4th bedroom. On the main floor you’ll find an open-concept space, making your kitchen, living, and dining room the perfect place for hosting.
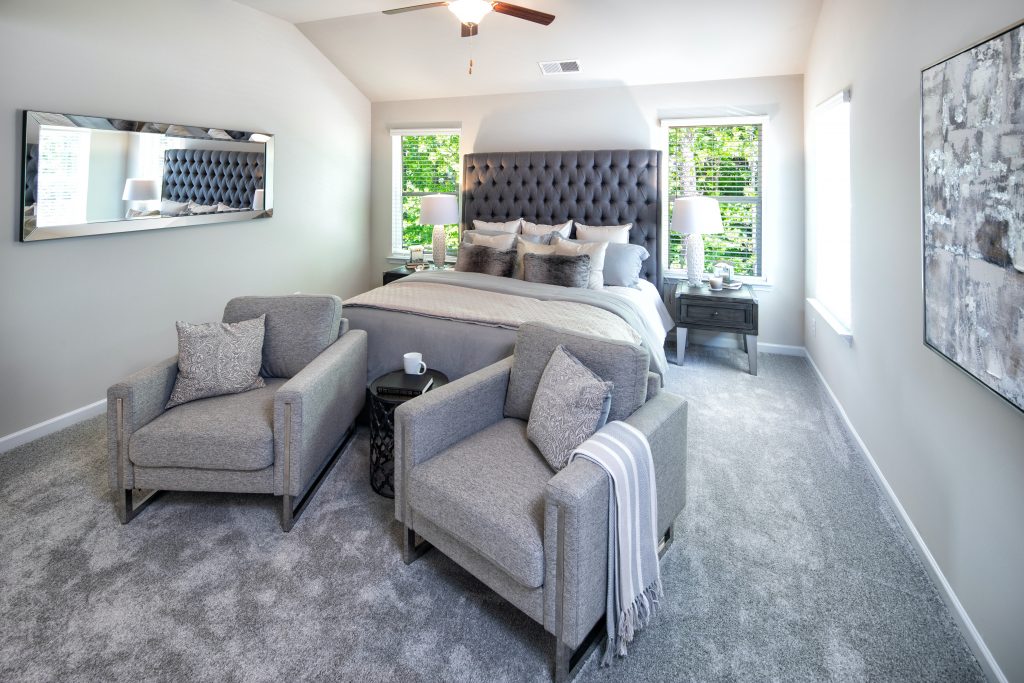
Upstairs, you’ll be welcomed by a spacious master suite with a sitting area. The master bathroom has a double vanity, water closet, and large walk-in closet. You’ll also find 2 secondary bedrooms, a full bath, laundry room, and linen closet upstairs.
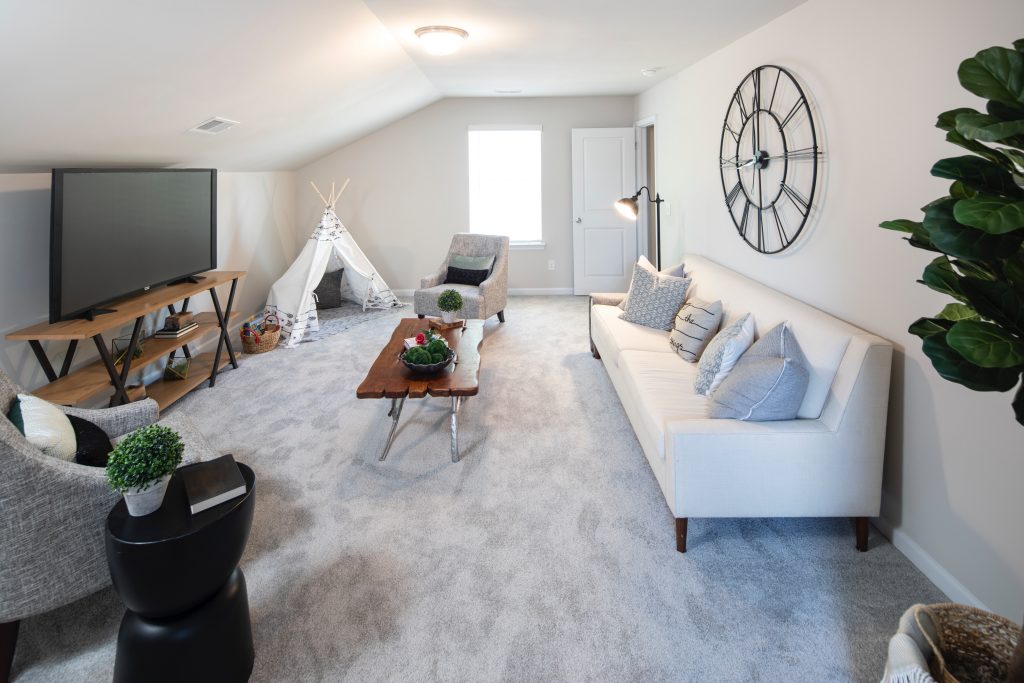
If you opt for a third level, enjoy a loft area with a full bathroom. This would work well as an additional bedroom, home office or gym, craft room, man cave, or anything else you could want. If you’re interested in learning more about The Rosedale floor plan, head over to the virtual tour. Then, contact our agent and schedule an in-person tour.
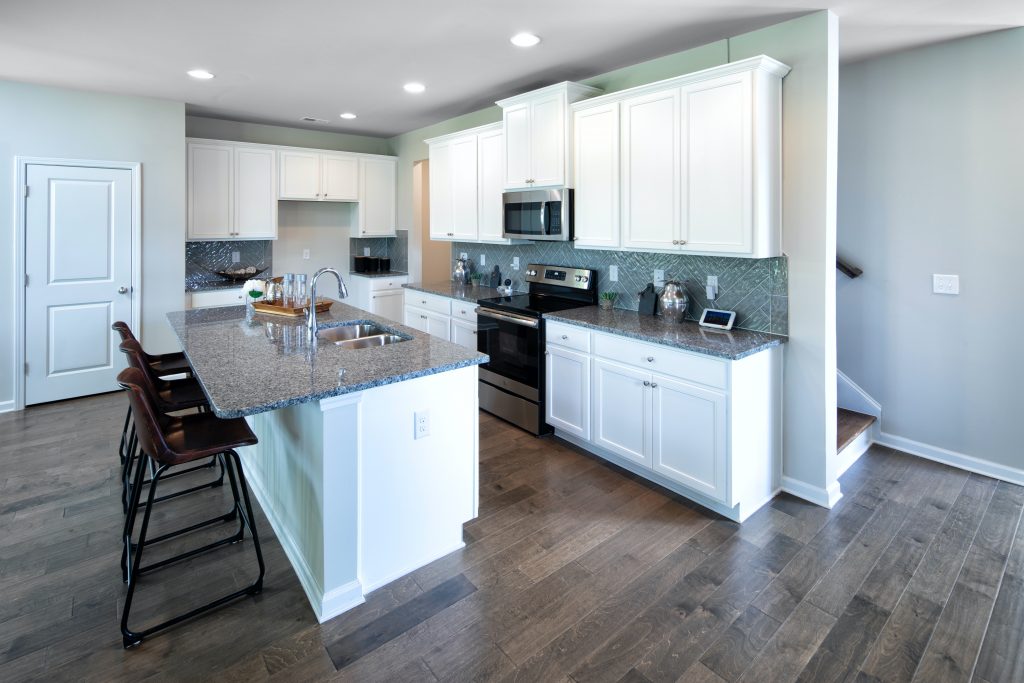
The Waverly floor plan is also a 2-story, 3 bedroom 2.5 bathroom home. Your new kitchen will have granite countertops, stainless steel appliances, and beautiful kitchen cabinets. And, the large island doubles as a breakfast bar, perfect for feeding the kiddos before school.
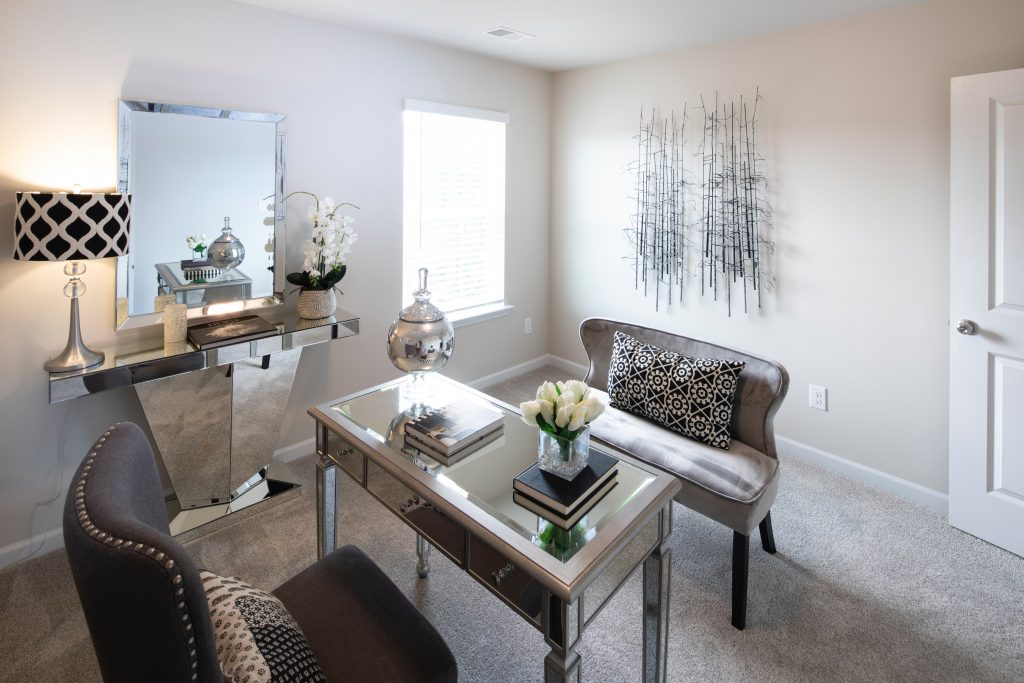
On the second floor, you’ll not only find a private master suite, but 2 additional bedrooms that create the ideal office space, as seen in the picture above. One of the bedrooms even has a walk-in closet, perfect for hiding your seasonal decor.
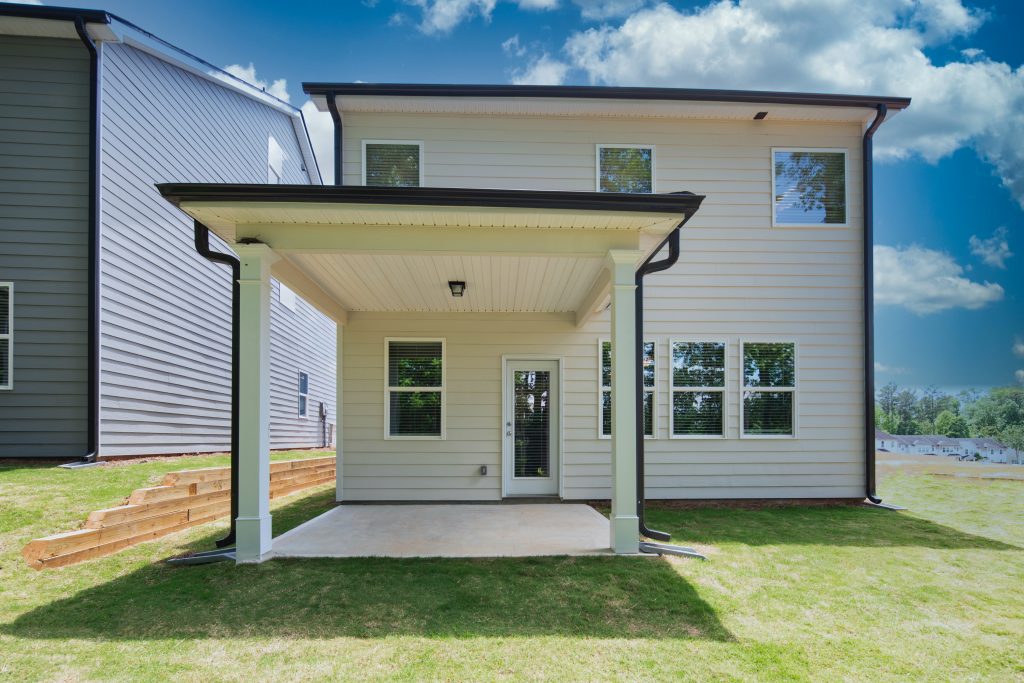
And, these homes come with some great options. A covered patio makes for a great outdoor hosting space. A fireplace in the master bedroom makes for a cozy place to relax at the end of the day. Or, an optional 3rd floor provides plenty of flex space. Head over to the floor plan page to take a virtual tour, then contact our agent.
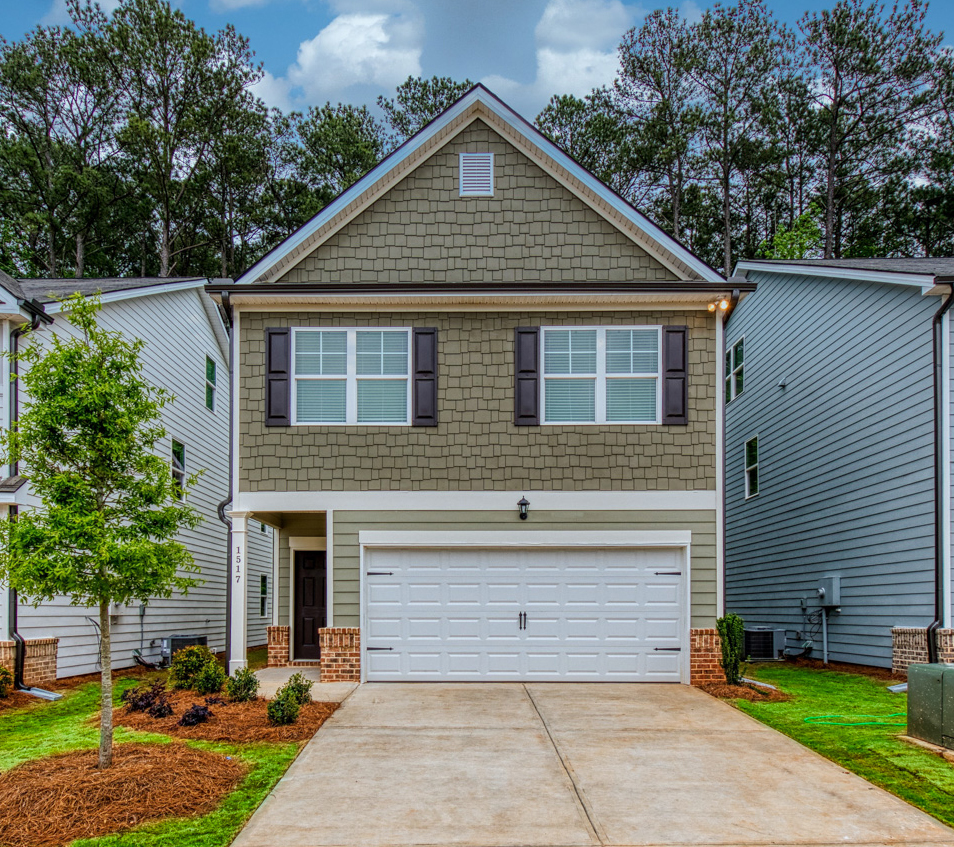
Living in The Enclave at Ashbrooke, you’ll enjoy the privacy of a single family home in a great location. The open concept floor plans allow for convenient every day life and seamless hosting. Discover what your life could be like in The Enclave at Ashbrooke by contacting our agent.