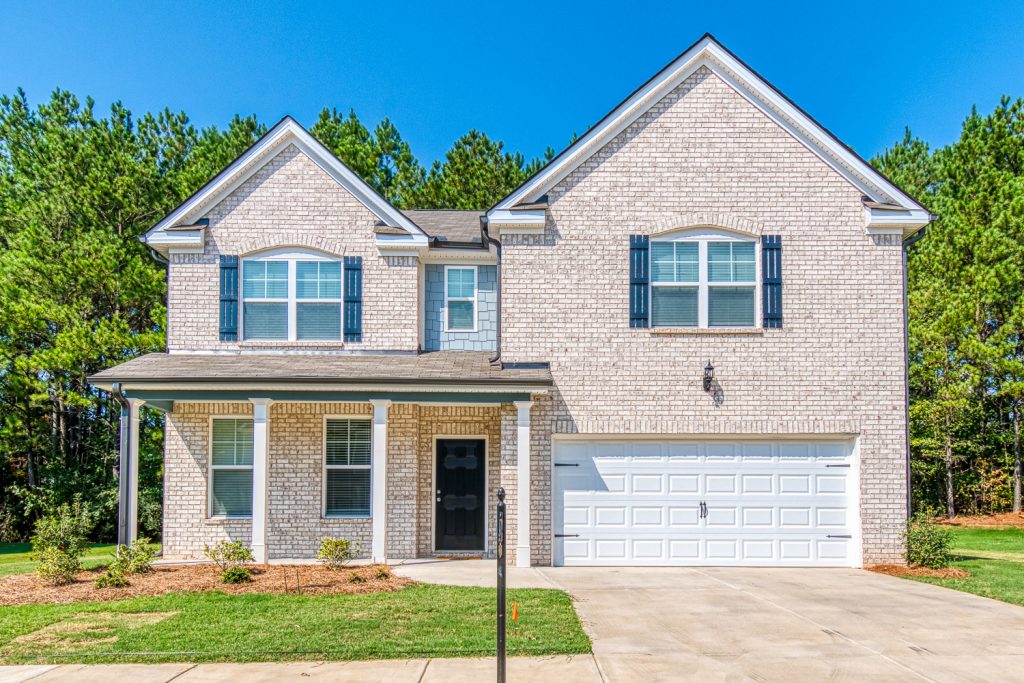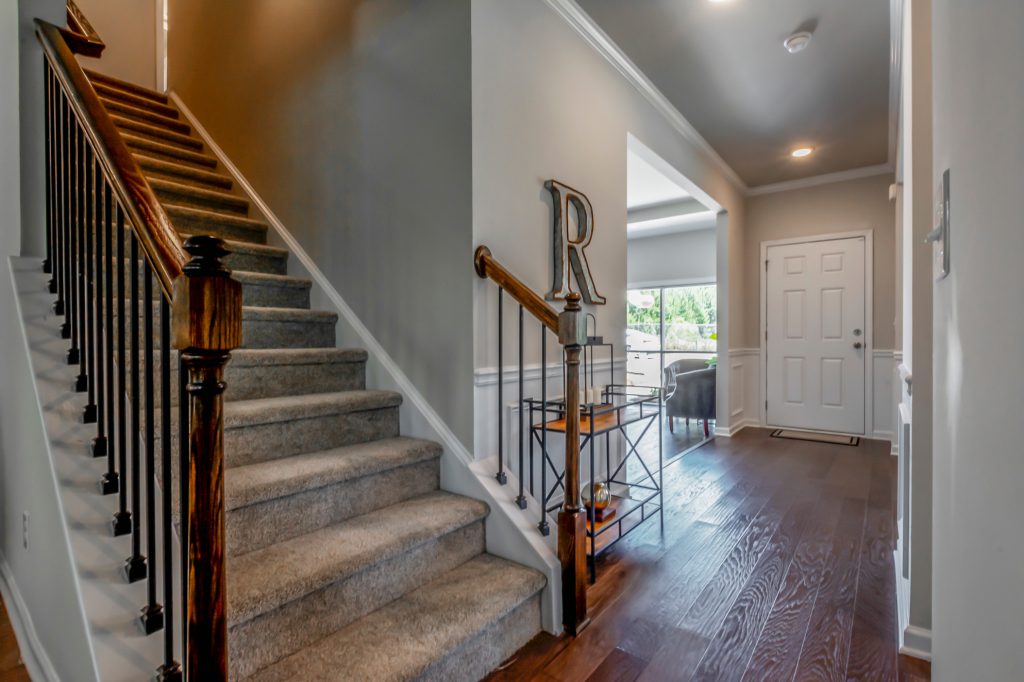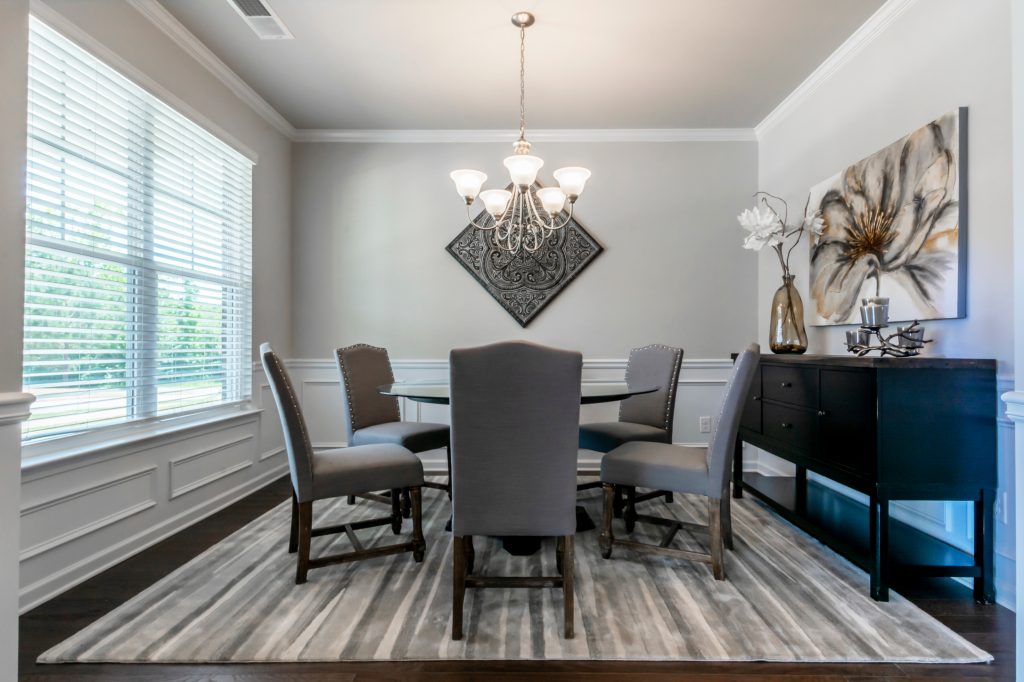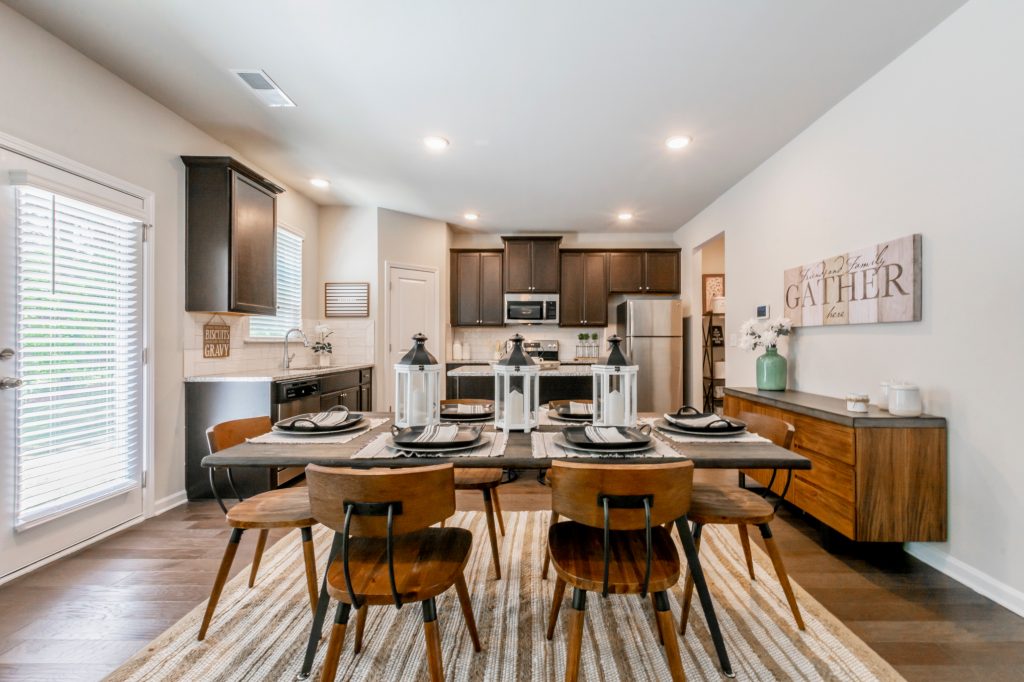
Minutes matter, but so does your quality of life. Luckily Riverwalk Trace, our community of new homes in South Fulton, provides the best of both worlds. You’ll have easy access to Atlanta from a beautiful, secluded community. The best part? Your Rockhaven home will be spacious and equipped with some of our favorite standard features. Read on and fall in love with the floor plans you’ll find in Riverwalk Trace.

The Clifton is a classic Rockhaven Homes floor plan, with style, space, and function all in one. With 4 bedrooms and 2.5 baths, it’s generously-sized too. A covered front porch leads into the foyer, with the formal dining room to one side of the entryway. The family room, breakfast nook, and kitchen all flow together, creating a perfect open space for entertaining. Also, the owner’s suite is full of luxurious options, such as a built-in fireplace.

3 beds, 2.5 bathrooms, with several interesting options, the Fairington is a flexible plan. A long foyer, flanked by a formal dining room, leads into an open living space. The kitchen in the Fairington, like all of the homes in Riverwalk Trace, comes with stainless steel appliances and granite countertops as standard features. Upstairs is where you can exercise your options when you’re building a home here. The owner’s suite can have a large, luxurious sitting area, or you can build in a fourth bedroom and give this home even more space for family and friends.

Plenty of options on the main floor make the 3 bed 2.5 bath Wynbrooke plan a home well-suited for entertaining and family life. The formal dining room to the side of the foyer can be built as a study, or even an extra bedroom. Down the hall, in the open family room, you can add built-ins and a fireplace for a cozy ambiance. Just under the staircase, there could be storage – or a convenient coat closet for guests and family. Upstairs, you’ll find the owner’s suite and two bedrooms, with a loft space that can be built into another bedroom.
Riverwalk Trace is a gorgeous Rockhaven community full of wonderful floor plans and convenient to Atlanta. The homes here are perfect for the life you want to build. Contact us today and schedule a tour so that you can see this community for yourself. One visit will show you, this is the right place for your new life.