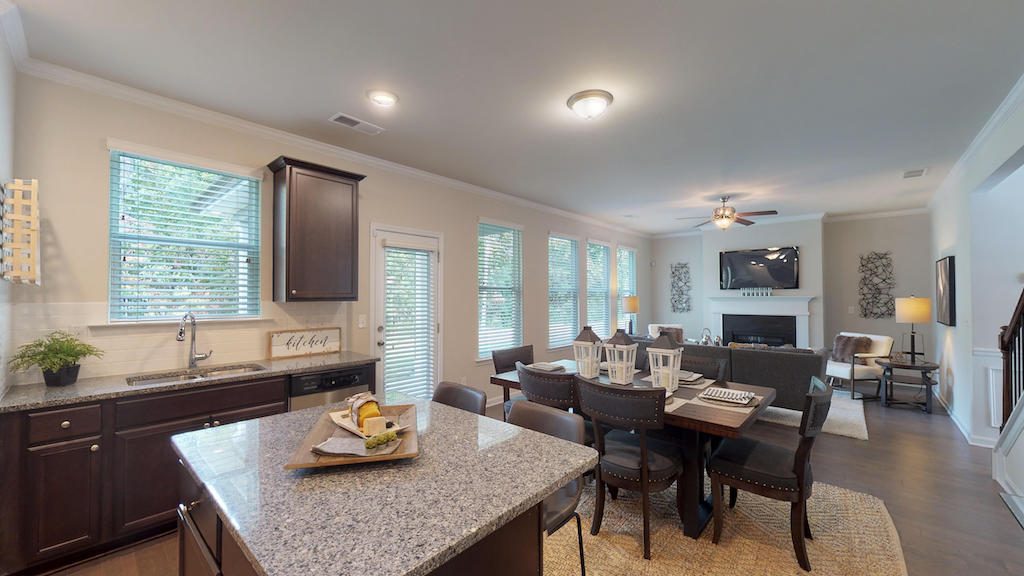
We’re celebrating the holidays by honoring our local heroes in DeKalb County. If you’re a teacher, doctor, nurse, first responder, or in the military, make plans to join us on Tuesday, December 18 in Lithonia. Our Phillips Trace Holiday Open House is your exclusive opportunity to tour our homes and enjoy some sweet treats while you’re there! We’ll also have special deals on new homes only available for those in attendance at the event.
The newly decorated model home in Phillips Trace boasts our popular Wynbrooke floor plan. With 3 bedrooms and 2.5 bathrooms, this home is filled with exquisite details Rockhaven Homes is known for amongst Atlanta homebuyers. When touring the model home, one thing you’ll notice is that the homes in Phillips Trace are designed with comfort in mind. It’s evident in nearly every room from the crackling fireplace in the living room to the spacious sitting area in the master bedroom. Conveniently located minutes from I-20, they also offer easy access to Stonecrest Mall and other popular attractions in the area. At our Phillips Trace Holiday Open House you’ll not only have the opportunity to tour the model, but also talk with Agent Sid Lightford about the standard features and other floor plans available in the community.
We currently have 3 homes available now at Phillips Trace, as well as several homesites ready to build your perfect floor plan on. Here’s a closer look at the 4 floor plans offered in this new home community.
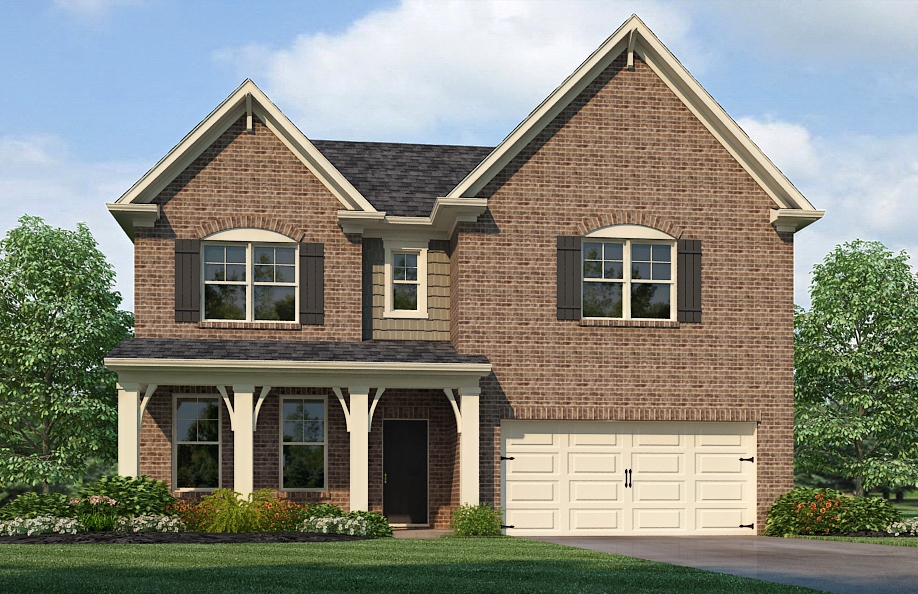
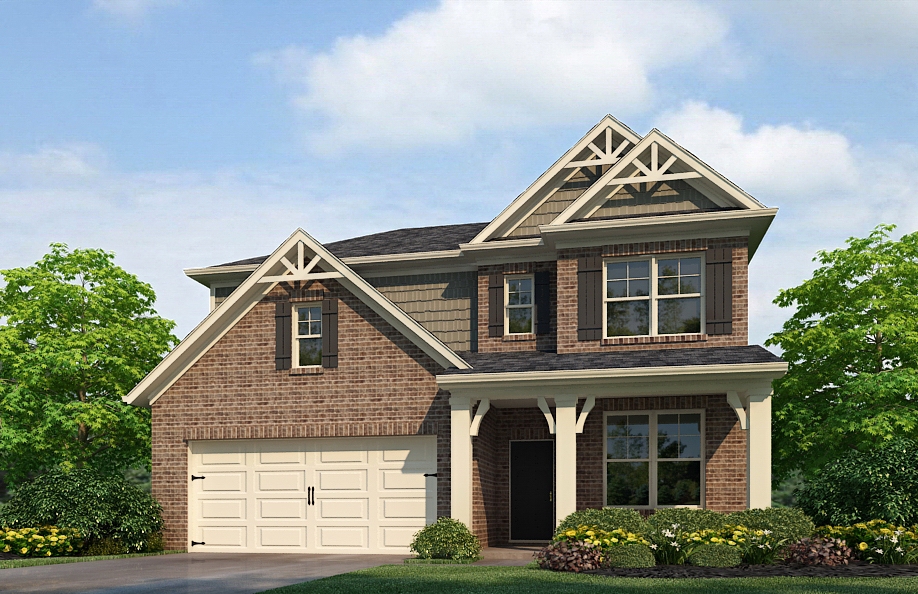
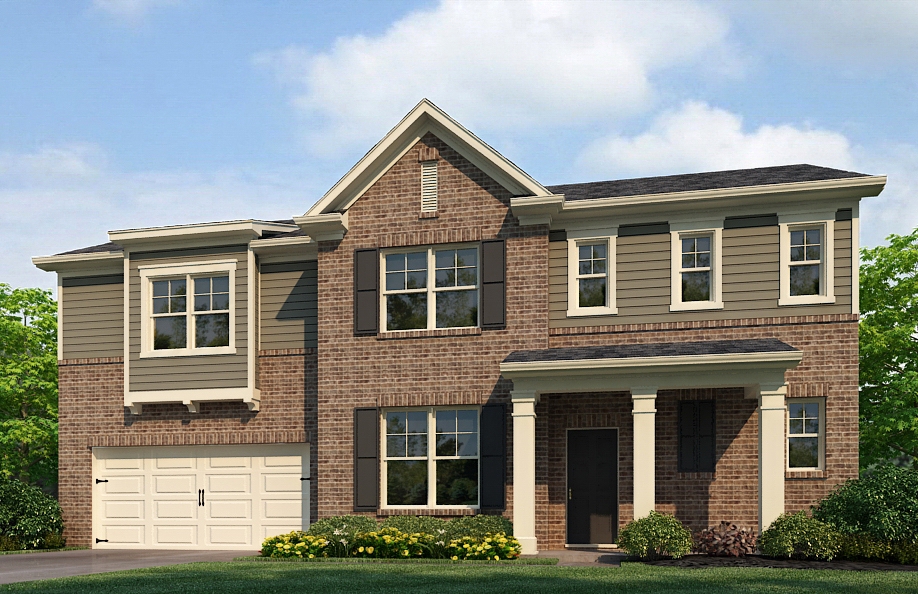
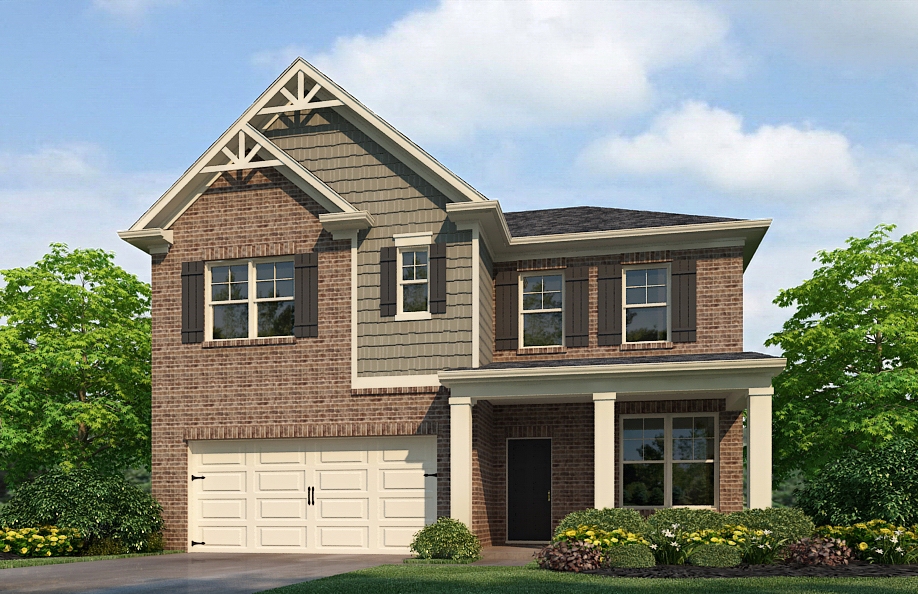
If you’re a first responder, doctor, teacher, nurse, or in the military, don’t miss your opportunity to take advantage of the exclusive deals available for our Phillips Trace Holiday Open House! You’ll not only find an affordable collection of single-family homes but the comfort of a private estate-sized lot as well. To learn more about the community or this upcoming event, contact us today.